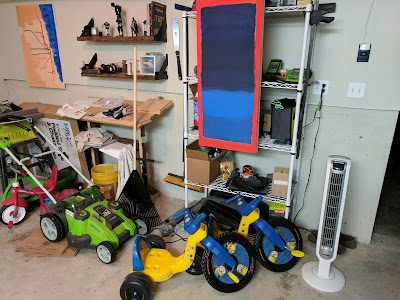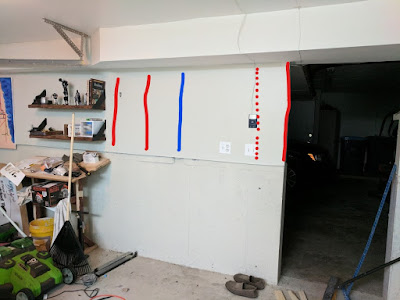The table saw has gotten a ton of work since I won it this summer, but the router has been left pretty much alone. I got it too late to use on the media cabinet, and for whatever reason it's stayed in its bag since then. Well, that's over.
I was thinking about trying to put a screen door together. We don't have one and desperately need it in the fall and spring when temperatures are just right for opening the windows and airing things out. So since I had time off for another interview I figured I might as well see I could get a door started before it gets too cold to use. Plus, it helped me not think about interviews, so that was great. I should have done this sooner though, considering how it's suddenly in the 30's this week.
There are plenty of sites with ideas on this, so after some reading I basically just grabbed some boards, did some measuring, and let it rip. Eventually I realized I needed hardware, and paint, and an actual screen, so things rounded slowly into shape.
 |
| This picture was practically a month ago at this point. Unbelievable. |
I started with nicer lumber than I usually do, getting three quality cut 1x6's at 8 feet. I cut them to the measurements I had for the front door frame, which of course weren't quite equal on either side. I hoped I could fudge it enough that it would be fine.
 |
| I broke two clamps on this project, for whatever reason. |
 |
| Had to call it a day at this point, a good start at least. |
I cut the third board into top, bottom, and middle partitions, and put the middle one in with the frame in the door. Looking good so far. I was planning on putting the kreg holes on the inside, and covering the seams on the front before I primed everything. Biscuits might be better for something like this but work with what you've got.
With the door taking shape it was time to give the router a test spin. That was a challenge, but after a few tests on some scrap I gave it a shot on the door. Not the neatest cuts all the way around, but I figured I could hide it with trim later. In any case the screen has somewhere to go now.
 |
| Hey, some of this doesn't look terrible. Not all it looks like that though. |
I've never been a huge fan of the workbench that the previous owners had in this garage, and this project made me realize I probably have to build my own at some point. It's a weird combo of deep enough I have to strain to grab some stuff, but also too short to work with something like a door. I spent 80% of this job crouched on the floor, and it was not comfortable. At least I could put it up to clean things up with a chisel.
After making a mess with the router, I needed some trim. Instead of buying some I picked up a 2x2 and split it into three 1/2 inch strips, which I then cut to fit around the screen. Not fancy but they fit. I also filled the kreg holes with chunks of a 3/8" dowel I had around so there wouldn't be holes on the inside of the door. It's amazing what you can make on your own instead of buying pre-made with the right materials and tools.
 |
| Whew those router marks are a mess! |
 |
| Primer on and testing the trim. I knew I had something at this point. |
With that all done it was time to prime, paint, and seal. Like any other project this was the longest part of the process, since I had to let things dry and air out before painting again. A week's worth of rain didn't help with that either. Most of the posts I found about building a door painted with the screen on, which didn't make any sense to me. If I'm building a door, why not get everything finished without having to protect an installed screen. But now I saw why; I was itching to get the screen and trim on, that was the whole point of building a screen door. Unbelievably, I stuck to my original plan and tried to be patient while I found time to finish.
We tried to match our front door as closely as possible, but didn't quite get there. It ended up not mattering too much, since we can't really see the front door through the screen anyway, but it gave us a nice color on the door. The wife was happy at least, which means the door can stay. So thumbs up to that.
I did a full test fit with the trim all the way screwed on, which is good, b/c they needed paint touch ups at some spots. When they were finally dry again I sealed them while they were on the door, then took them back off so I could staple in the screen. My "hurry up and finish" genes were kicking in pretty bad at this point, but I wanted to make sure my janky routering was completely hidden. With things finally good enough I could staple the screen on and put everything back together. Before I did though I put a line of clear drying caulk around the screen, b/c why not. Any worth doing is worth over-doing.
 |
| Well, it's at least identifiable as a door at this point. |
With the door finally ready, I could put some self-closing hinges on and a latch, and viola, one screen door, just in time for Halloween. I've yet to have a positive experience hanging a door and this door is no different, but at least it's up and functional. I waited until it was up to install the latch so I could make sure it was lined up and not hitting the other door's hardware.
 |
| Very pleasant looking in the sun. Too bad it's so damn cold. |
If I'm being honest I'm not crazy about the exposed hinges but I like this option versus putting them on the inside and adding a spring arm to get it to close by itself. But again, I ended up loving how this looked after spending so much time on it, and it really helped me keep my mind off of interviewing. Thank god the kids both had costumes picked out already and I wasn't working on those too. I seemed to have learned my lesson on that one.






































